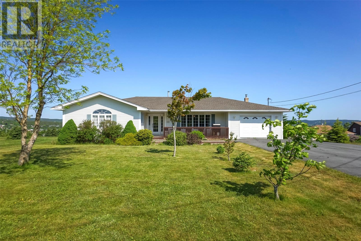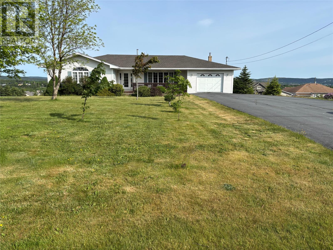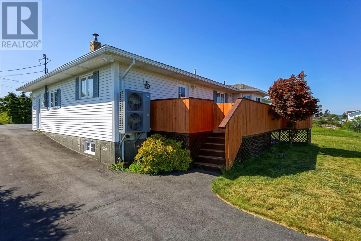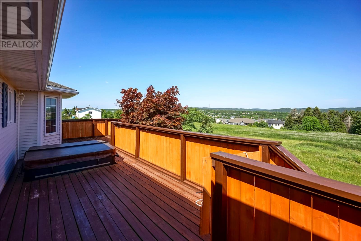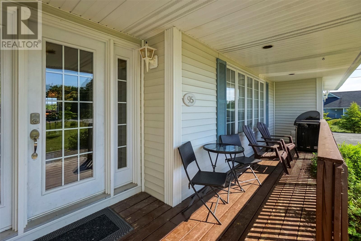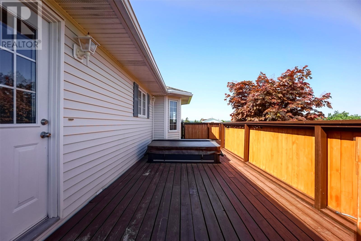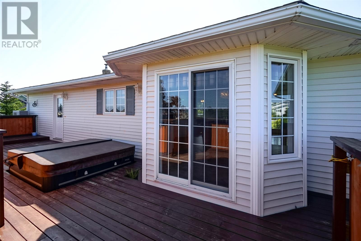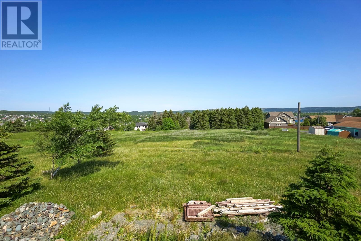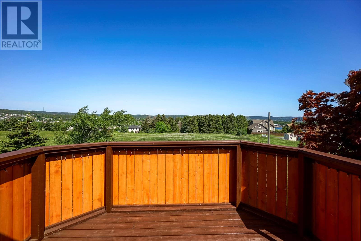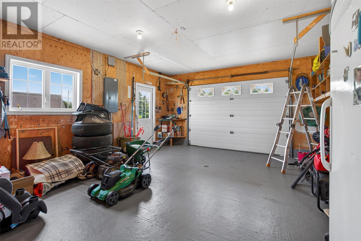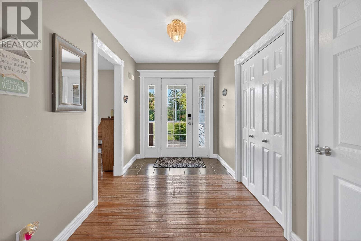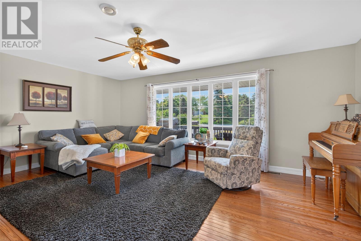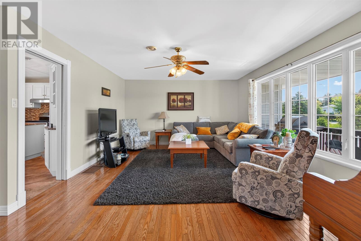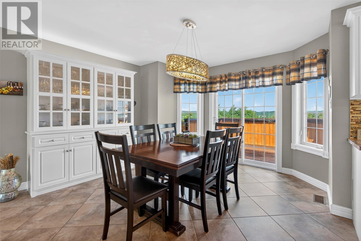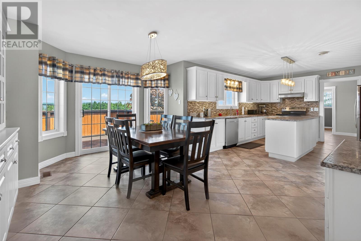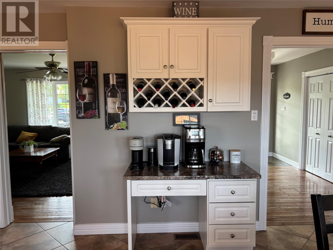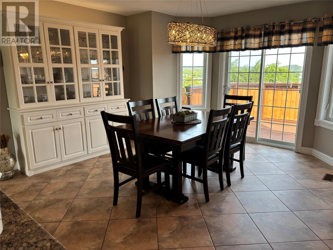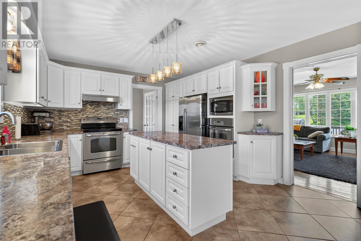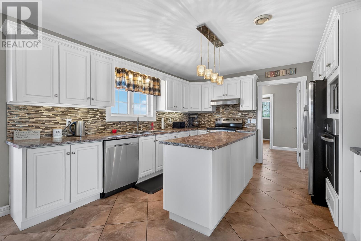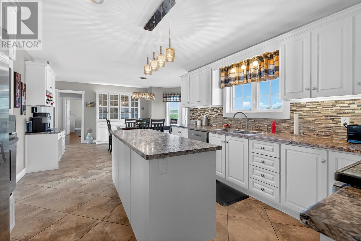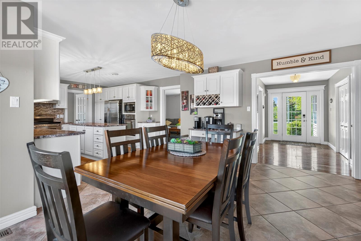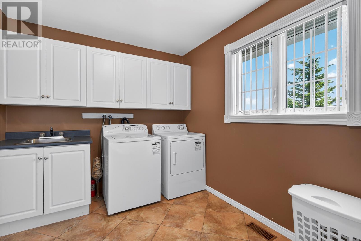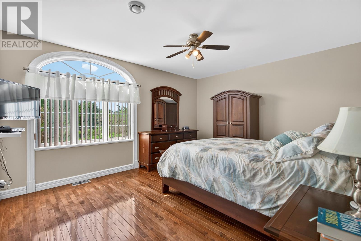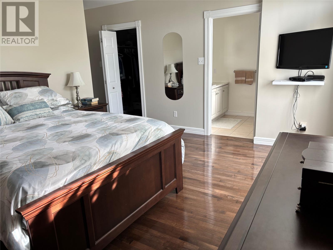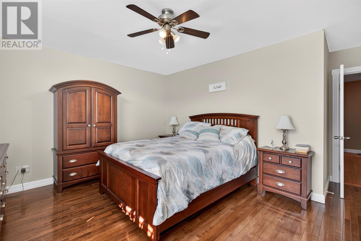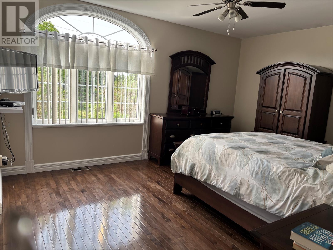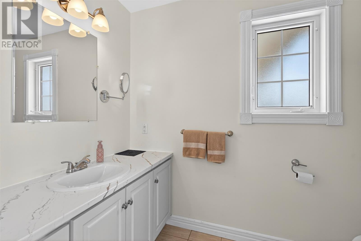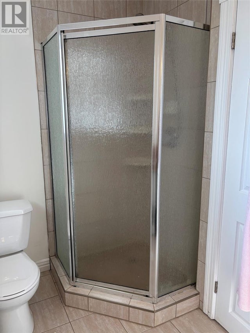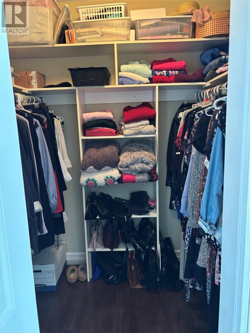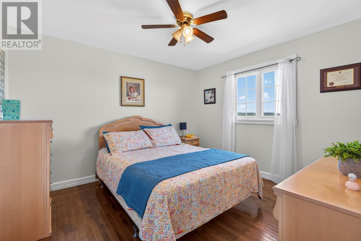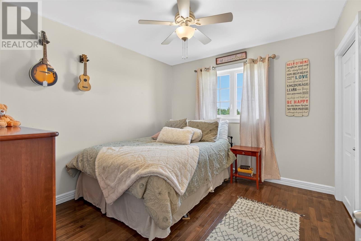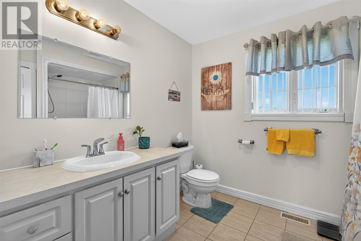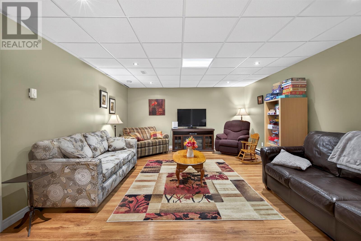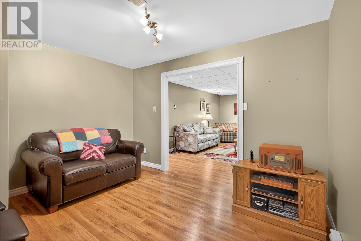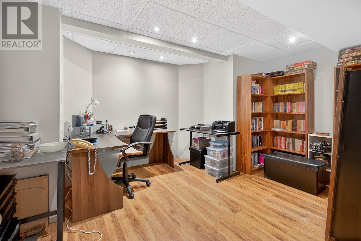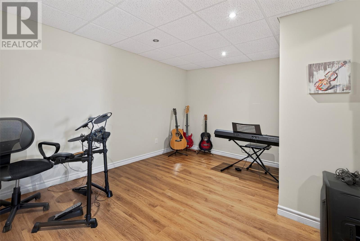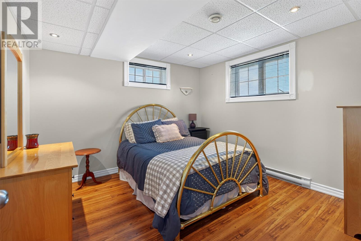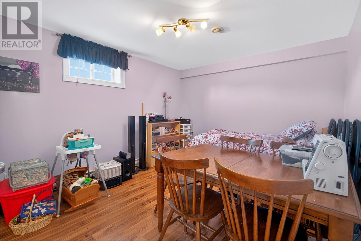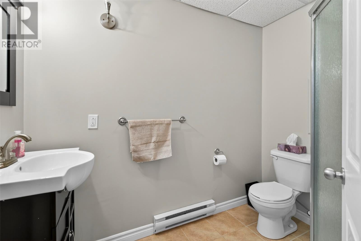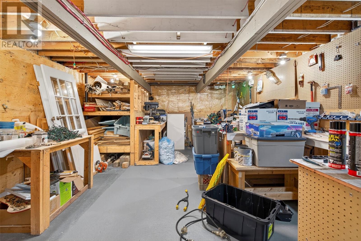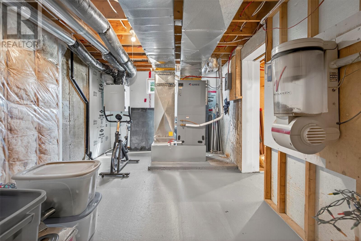Discover your dream home in the heart of Bay Roberts perfectly situated on a spacious half-acre lot with full town services. This stunning, fully developed residence boasts over 4,000 sq. ft. of beautifully finished living space across two expansive levels. Step inside to find gleaming hardwood and ceramic floors throughout the main floor. The bright, open-concept layout includes a spacious living room with a propane fireplace, a large kitchen with professionally refinished maple cabinetry, new countertops, stainless steel appliances, and a coffee bar with built-in hutch—perfect for entertaining. The adjacent dining area leads to a large private deck complete with a hot tub (2019), ideal for relaxing under the stars. The main level also offers a spacious laundry room, 2 full baths, and 3 generous bedrooms, including a luxurious primary suite with a walk-in closet and a 3-piece ensuite. Enjoy the lovely covered front deck great for friendly chats. The walk-out basement is a home in itself, featuring a large rec room, office, hobby room, workshop, and 2 additional bedrooms (1 non-egress). A 3-piece bath and central vacuum system complete the lower level. Additional highlights include: New ducted heat pump (2024) for efficient year-round comfort. New shingles just completed. Fully landscaped grounds with a large paved driveway and attached garage for added convenience. Located minutes from shopping, dining, and all major amenities. This property offers style, space, and substance—with all the extras already in place. A rare find in a sought-after neighborhood! (id:4069)
Address
95 Neck Road
List Price
$439,900
Property Type
Single Family
Type of Dwelling
House
Style of Home
Bungalow
Area
Newfoundland & Labrador
Sub-Area
Bay Roberts
Bedrooms
4
Bathrooms
3
Floor Area
4,200 Sq. Ft.
Lot Size
95 x 225 x 80 x 233 Sq. Ft.
Year Built
1998
MLS® Number
1286634
Listing Brokerage
Royal LePage Atlantic Homestead
Postal Code
A0A1G0
Zoning
Residential
Site Influences
Recreation, Shopping, View
